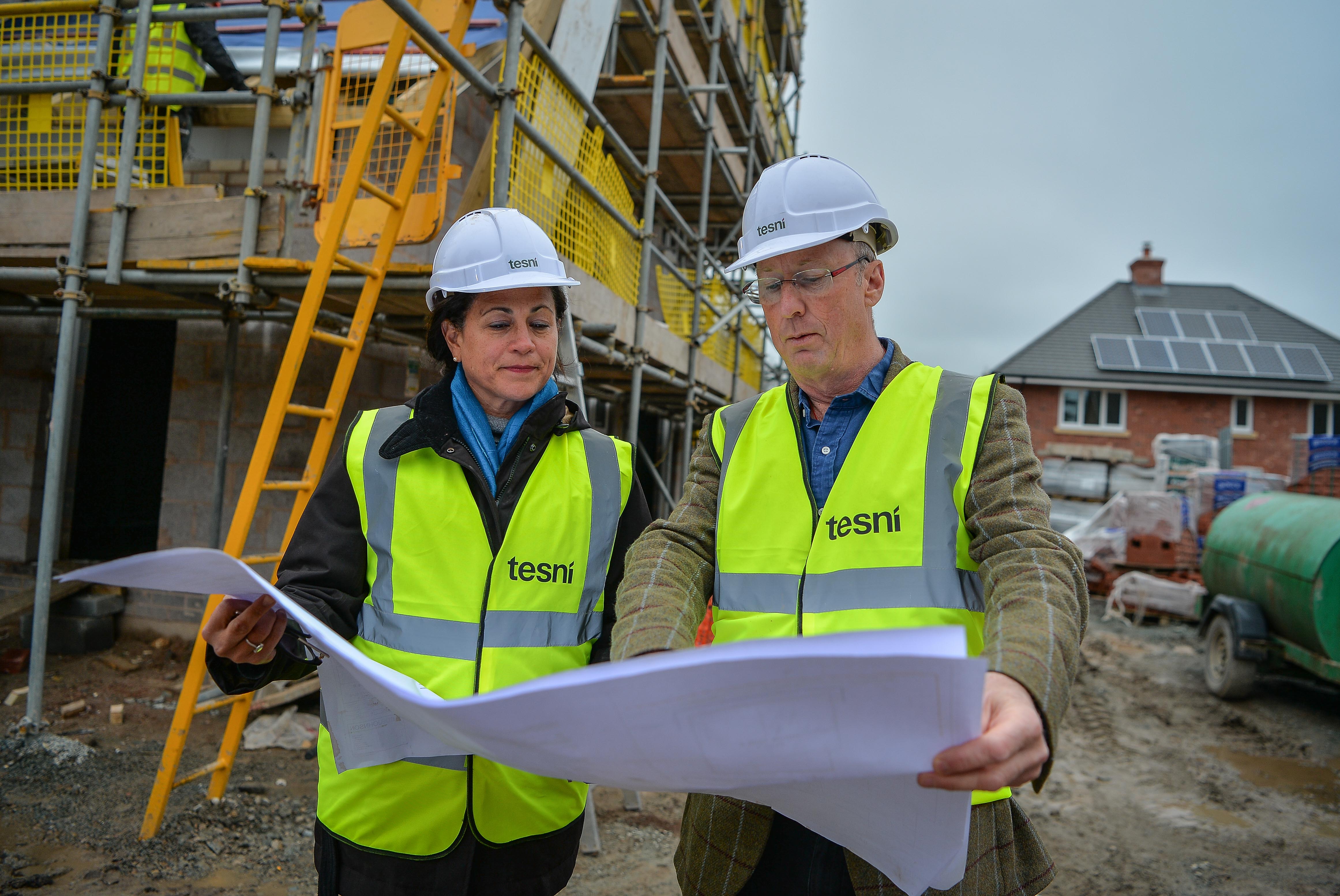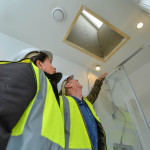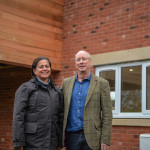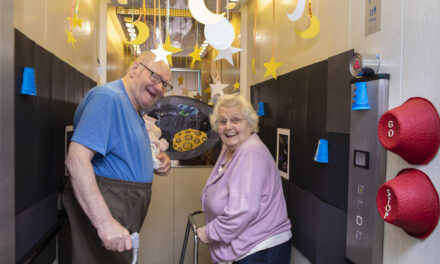The husband and wife team behind an award winning renewable energy venture have branched out to build environmentally-friendly homes in Shropshire.
Tesni Homes is about to unveil their first luxury houses designed to help power, light, and even “breathe” for themselves, in a six-home development on the site of Oswestry’s former ambulance station.
Innovative eco-technology including solar panels, “sun-pipes” to let in more natural light, and ventilation systems that let fresh air in while not letting heat out, have all been installed in a bid to cut energy bills for residents.
Each new Tesni home comes with a top level EPC (Energy Performance Certificate) ‘A’ rating, which sets it apart from other less environmentally friendly developments.
The houses all named after British trees are set to be unveiled to the public with an open day at the Morda Street development’s show home, which features Nordic-style cedar wood cladding, on Saturday, May 28.
Even the sleek show home’s gardens are being specially landscaped to attract birds and bees, with nesting boxes and planting planned around the nesting season.
It is a dream come true for Tesni’s owners Paula and Gerry Jewson who sowed their sustainable homes seed when they built their first house for themselves to live in, at Ironbridge in Shropshire, more than 20 years ago.
The couple have a wealth of experience in the renewable energy industry, with their previous company West Coast Energy.
The couple won Best Sustainable Development for Flintshire and Best Sustainable Development for Wales in the Local Authority Building Control (LABC) Awards in 2010, for the design of their previous headquarters ‘Mynydd Awel’ in Mold, North Wales.
Both the HQ and the couple’s own first home finished in 1992, featured many elements incorporated into the Oswestry development, including sun pipes to magnify natural light, and eco ventilation.
“It’s always been Gerry’s dream to build eco-friendly houses,” said Paula, who has previously won both the Flintshire Woman Into Business Award and Flintshire Business Person of the Year.
“We believe passionately that we should tackle the problem of global warming and climate change, by using more renewable energy and increased energy efficiency, these new homes and Tesni aim to do both.
“It’s always been our belief that people need to have a way of sustainable living, we all need to reduce the amount of energy we use and so this is the future for private home building.
“But people still want a comfortable family environment, and so in terms of design we want to create a homely feeling which envelops you, and the unique thing is the combination of technologies all together.
“We built our own first family home from scratch and we researched a lot of these technologies then, we used a lot of them in the headquarters build too, so we learned a lot. They are tried and tested and reliable.
“Extra insulation and making sure the building is airtight, are the most cost effective ways to conserve energy and then the solar panels also generate electricity.
“It’s very exciting to see the vision come together.”
Paula started off in engineering and, the couple became expert in land acquisition, development and planning through their renewables work.
The renewables business was sold in 2014, allowing the couple to concentrate on building the Tesni Homes portfolio.
Gerry remains a member of the Welsh Government Energy and Environmental Sector Panel, and the couple have another environmental business consultancy Atmos Consulting.
The Oswestry project is the first of several developments to be unveiled in the North West of England this year by Tesni Homes, including projects in Tibberton and Nantwich.
Gerry said: “This project is the culmination of more than two decades of work to design the most efficient, yet comfortable homes that we can.
“Our background in renewable energy has also given us a valuable insight into new green technologies.
“We’re excited to unveil the first of what we hope will be many more sustainable homes developments in the UK.”
The project is being overseen by Tesni’s award-winning construction manager Paul Roberts who has garnered more than 40 years’ experience including an award-winning development at Conwy Marina.
He explained how excellent standards of insulation and high-specification U-PVC windows maximize the efficiency of each house in the Oswestry development.
“Attention to detail and a high quality finish is at the heart of these developments”
A Heat Recovery Ventilation system lets fresh air in without letting the heat out, allowing the houses to “breathe” and creating a healthier environment for residents.
Each home is being fitted with photovoltaic solar panels to generate electricity while cutting energy bills.
The development also features innovative Velux “sun pipes” which use a convex glass skylight to magnify the sun’s rays, throwing extra natural light into interior hallways.
“These are homes built to suit their environment and also the people who live in them,” said Paul, a three-times winner of the NHBC Pride in the Job award, and highly Commended in the Construction Manager award 2015 and 2016.
In 2011 Paul won the North Wales Building Scheme for Construction Excellence award and the Welsh National Building Scheme for Construction Excellence Award.
“They are the Rolls Royce of homes, because if you invest in one then you get all the extras and everything is of the highest quality.
“In terms of the layout we also worked with the architect to look at what people want out of a home to enhance their lifestyle.
“The homes all have lovely open plan areas, there’s a feeling of space in the kitchen linked to a dining room, and a lovely warm living room with a log fire. Upstairs the accommodation is also very spacious.
“It’s the combination of technologies all together that is unique in a Tesni home, and all of the features help to save you money, through reduced running costs, cheaper electricity and gas bills.”
Inside, each living room is warmed by a dual-fuel log-burning stove from Mendip’s ‘Churchill’ range, set on a natural slate hearth.
Tesni offers a choice of superior quality kitchens with solid ash doors and solid oak worktops, and a selection of tiles by Porcelanosa of Spain.
Other low-maintenence exterior features on Tesni Homes include ‘traditional style roof tiles’ and water-repellent K-render which allows the structure of the house to breathe.
Rooms feature USB sockets, and there is an extra television point in the master bedroom. Solid oak posts have been installed in the car port, and loft ladders are fitted for convenience and safety.
On the outside, beautiful natural red cedar cladding enhances each building’s exterior, while the grounds benefit from an easy-care, eco-friendly garden with water-butt for rainwater collection, a bird box, and thoughtful planting designed to provide the local wildlife with a welcoming environment.
The Tesni view home will be unveiled to the public with an open day on Saturday May 28, Glentworth Place, Morda Road, Oswestry, SA10 9PL.
For further details contact/visit: www.tesnihomes.co.uk














